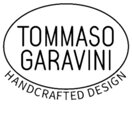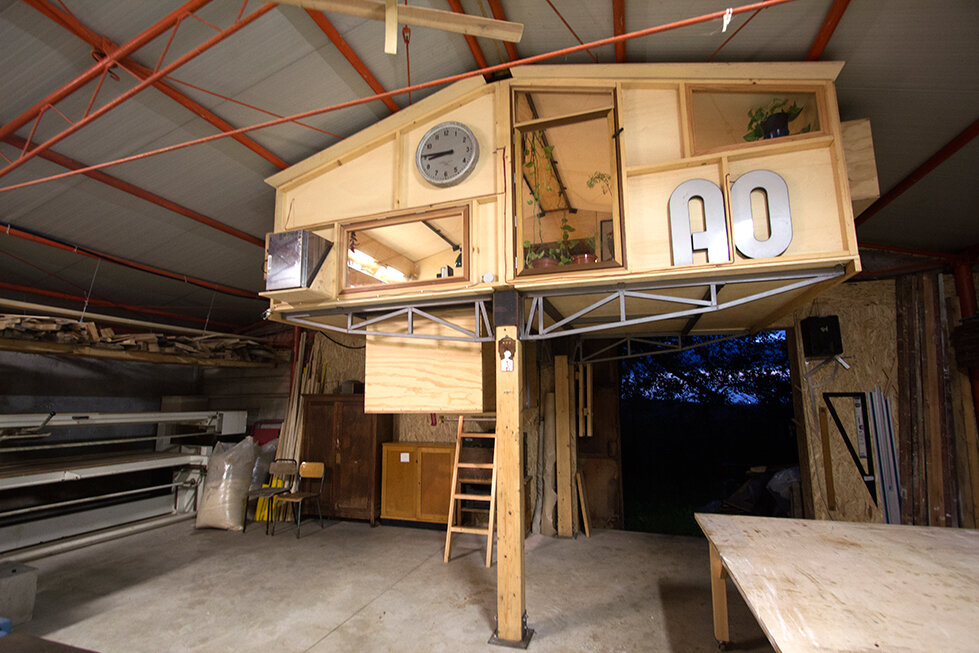
The Tiny House Project
A crazy tiny living project for myself
This is the house where I've been living for a bit more than a year. It's 9 squared meters and it has a bedroom with a closet, a kitchen with a double sink, an electric stove, a fridge and a pantry, and a desk/table where I can eat or work. There's a hi-fi system, some bookshelves, a window that looks outside, and three windows that look into my studio. It's placed under the roof, allowing me to take away no space from the studio.
It has a volume that slides up and down on rails, made to let me stand up when I'm up in the house, and to disappear when I'm downstairs.
The house holds itself on just two wooden beams, has a reticular metal frame where the floor lies, and all the rest is made out of plywood or solid wood. Most of the solid wood I used was leftovers I had in the studio.
It's been a very ambitious project, and I'm really proud of what came out.
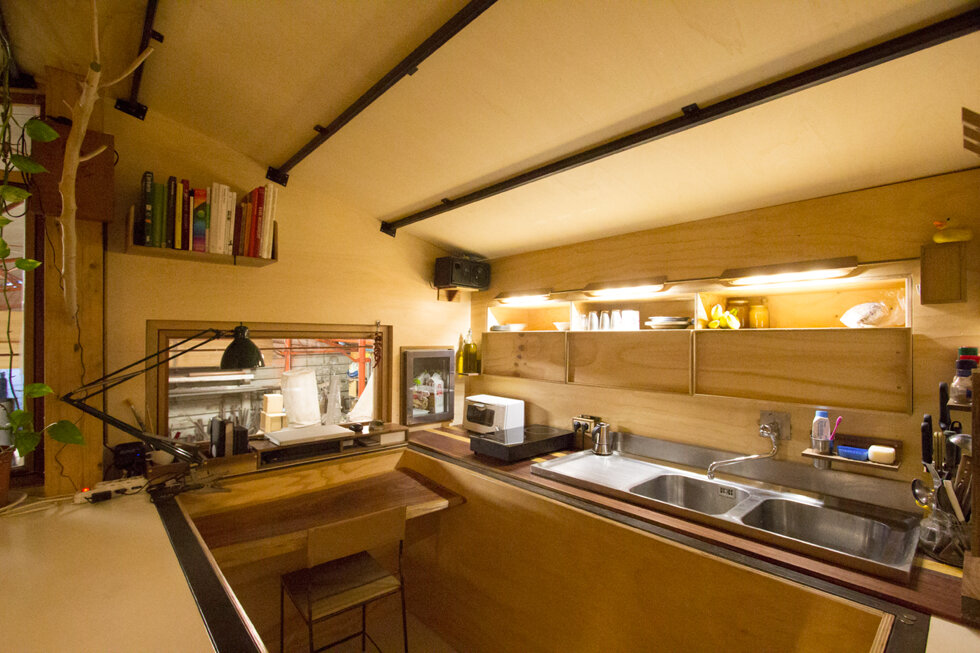
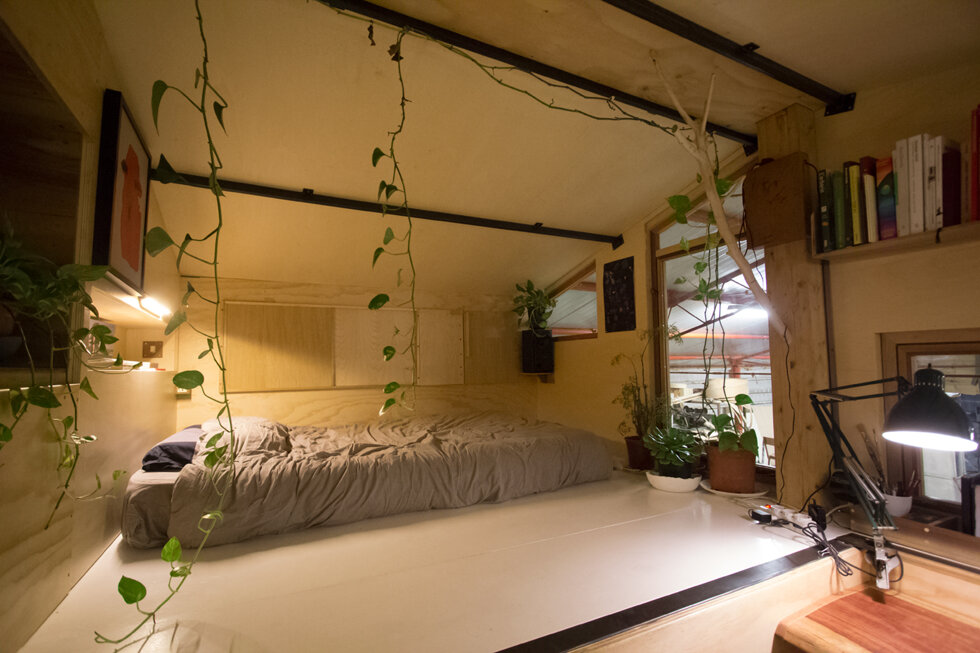
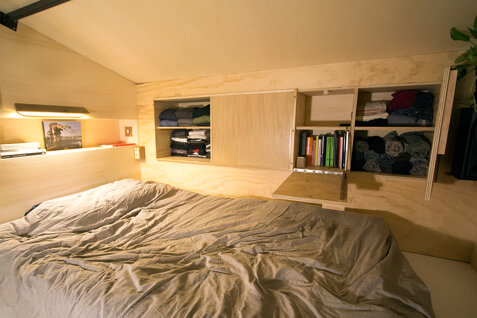
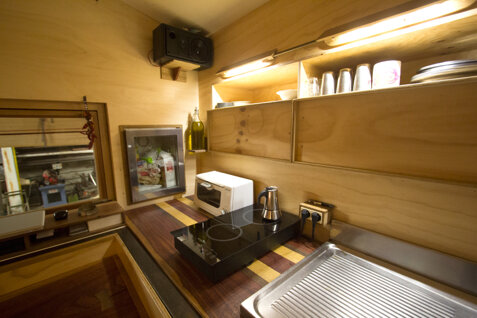
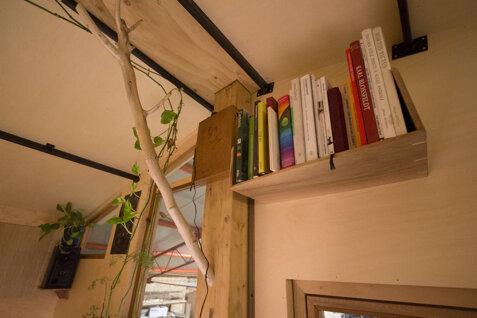
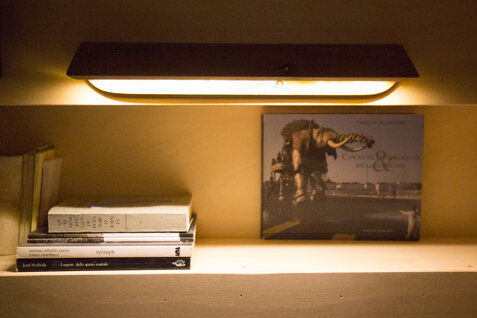
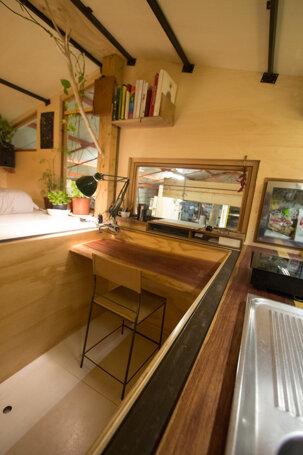
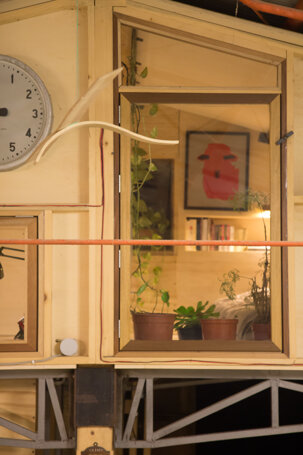
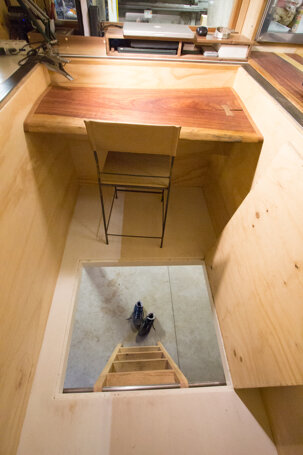
The story
In the beginning of 2015 I decided to move away from the city to go live in the countryside where my studio is. I needed a place to sleep though, a kitchen to cook, a bathroom and a desk to draw or use my laptop. I have a big studio, but a studio is never big enough, so I really needed not to take away any workspace.
I had an Idea: Instead of creating a livable volume on the ground, I decided to build it up under the roof. This way the space downstairs would stay untouched.
I started designing the shape of this space and, in the beginning, I thought I could just hang it up to the structure of the roof. This was the firs project, a strong metal structure attached to the metal poles of the roof and to the wall behind the house.
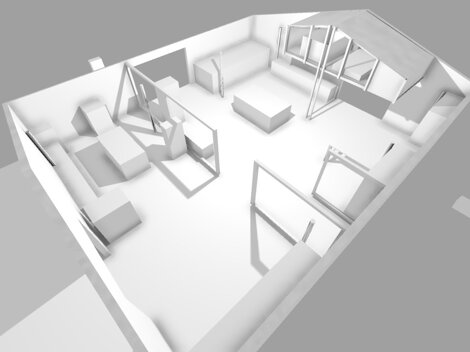
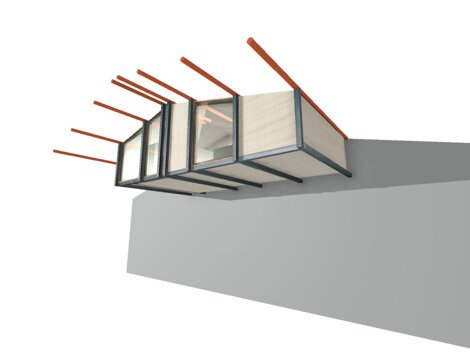
I was not sure about the resistence of the roof structure so I called a very good friend of mine that lives in Brussels, Marco from Supernova, which builds metal structures for circus and studies engineering. We had a long talk, and his advice was to put just two beams from the roof of the studio to the ground, to avoid charging the roof with all the weight of the tiny house. He also told me that the best way to distribute weight would have been building four 'wings' of iron made as reticular structures.
I kept changing the design, untill I came to an almost definitive shape.
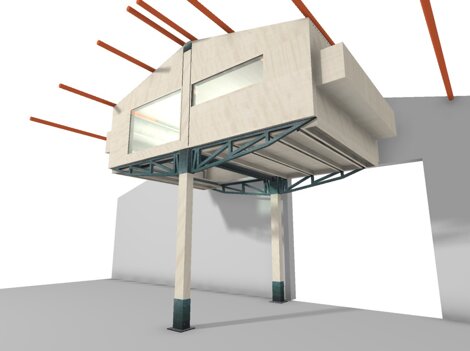
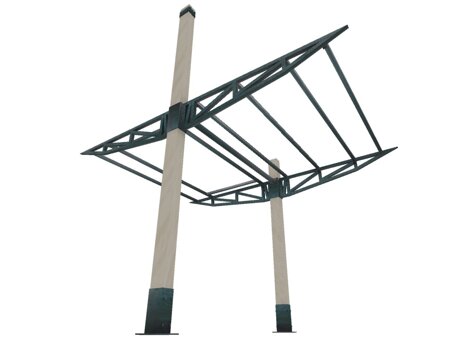
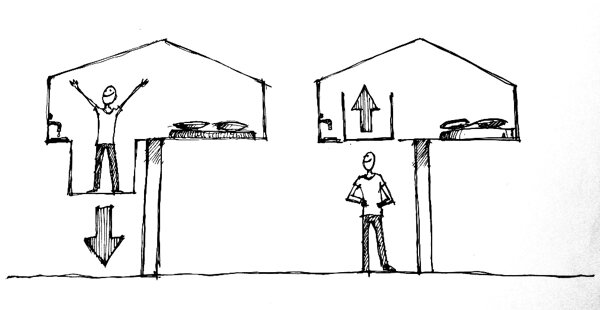
There was one thing that kept me thinking though: The maximum height I could reach from floor to ceiling was not enough to make me stand up in the tiny house, which ment that living there wouldn't be comfortable at all.
One evening coming back from a bbq at a friend's house I had THE Idea: I would make part of the floor slide up and down. This meant that while in the house, the floor would be down allowing me to stand up inside in total comfort. While in the studio instead, The floor would go up, leaving space downstairs to work.
Now the thing was how to make it. I called Felix, another very good friend of mine. He knows things about anything, and he can design and build everything. We met a few times to try to figure out a solution and we had many ideas. One of the first ones was to make a Leonardo Da Vinci's mechanism, that would work hand driven. Cool but not practical, too much time and effort. So we decided that we needed an engine.
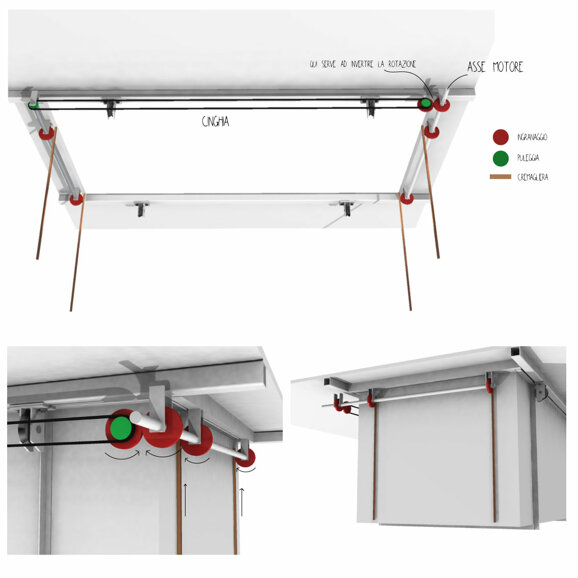
This was one of the ideas that came out.
It might have worked well but it was no doubt very complicated to build and quite expensive too.
The final idea, not yet built though, is to use pulleys and counterweights, with a small engine.
